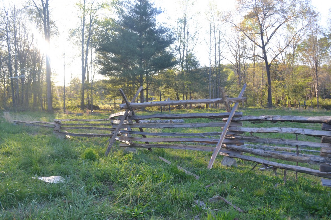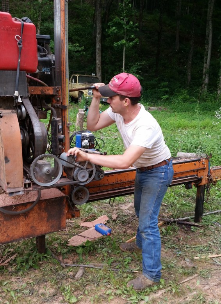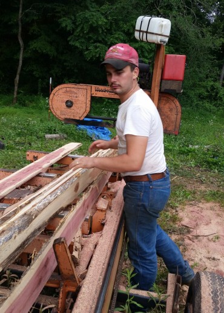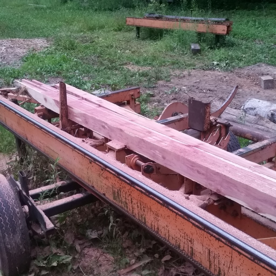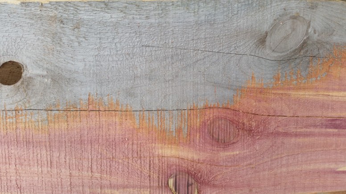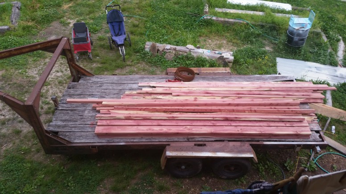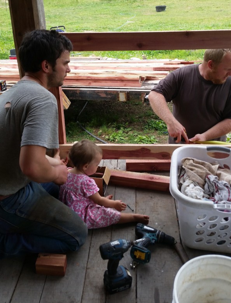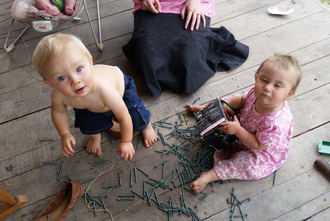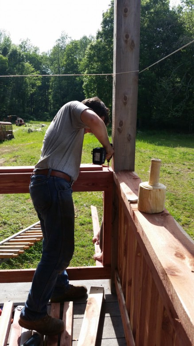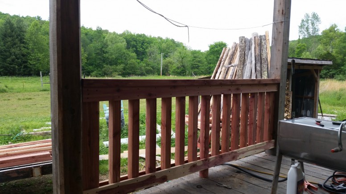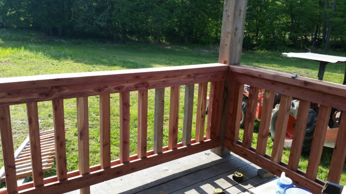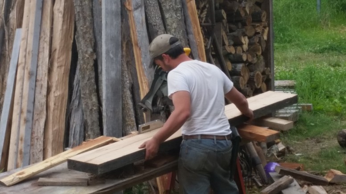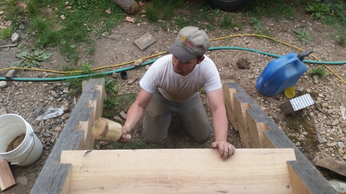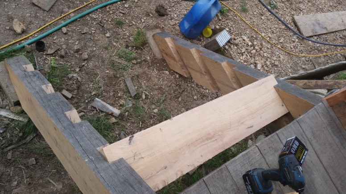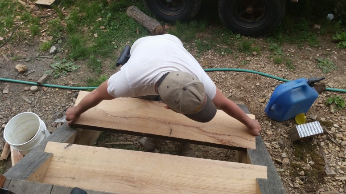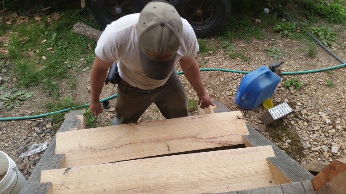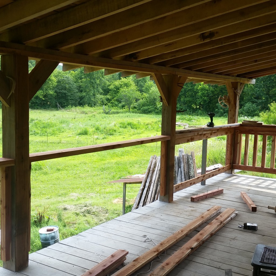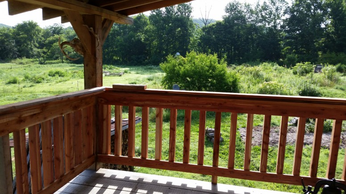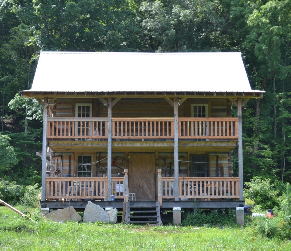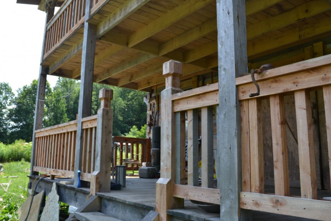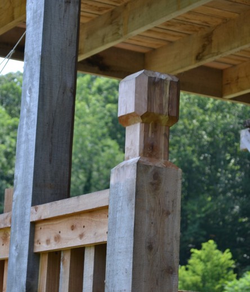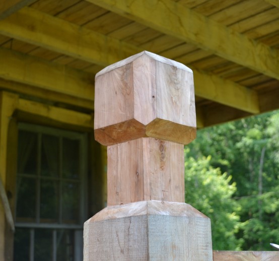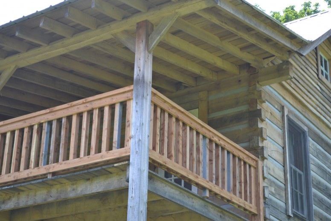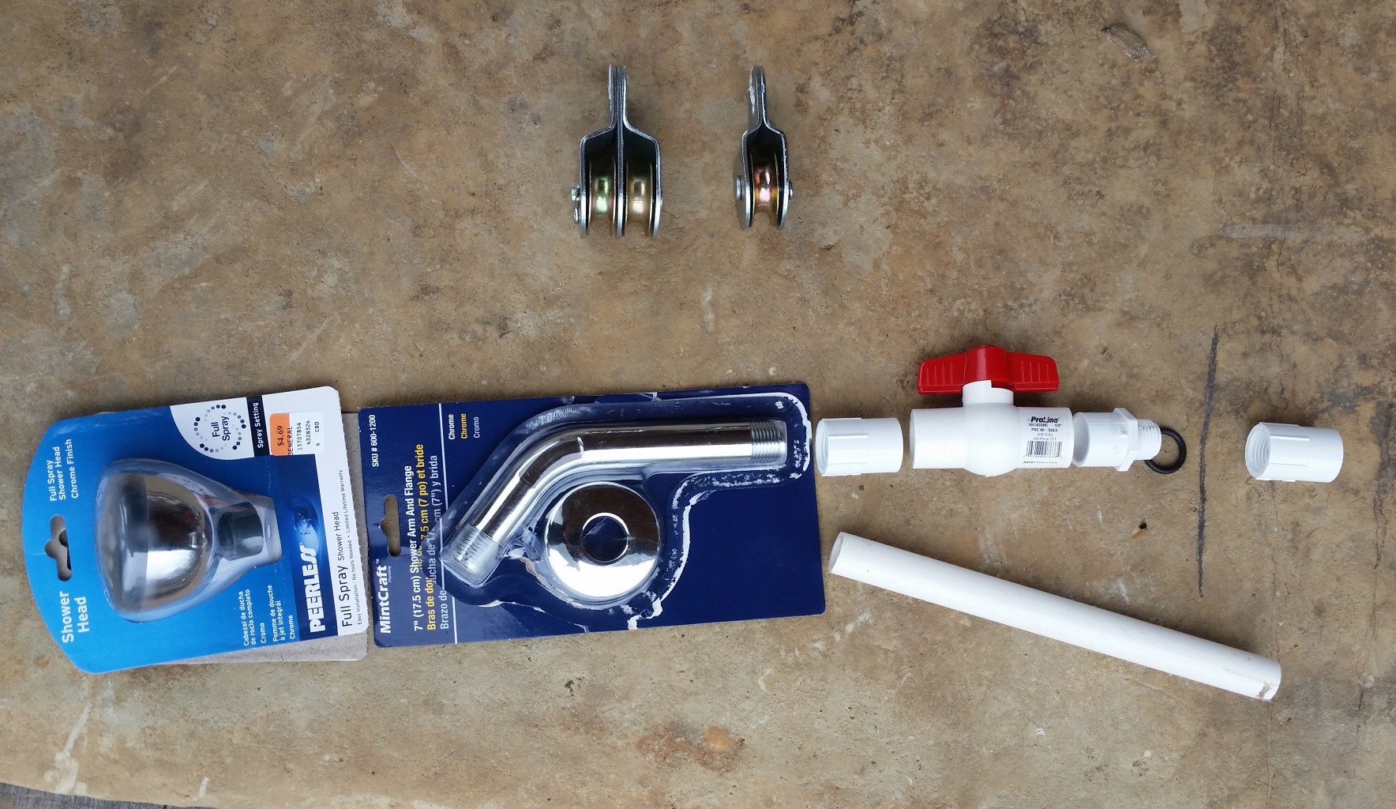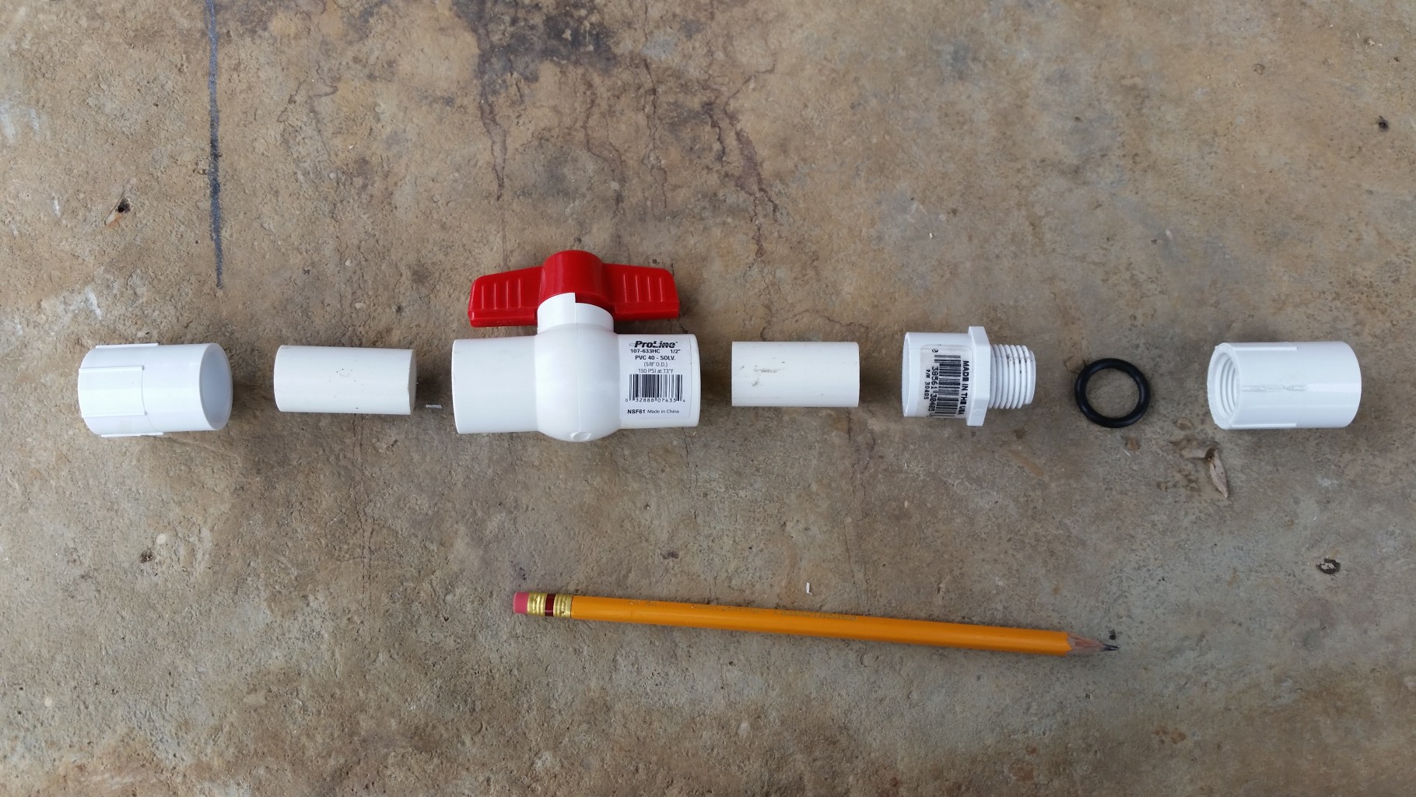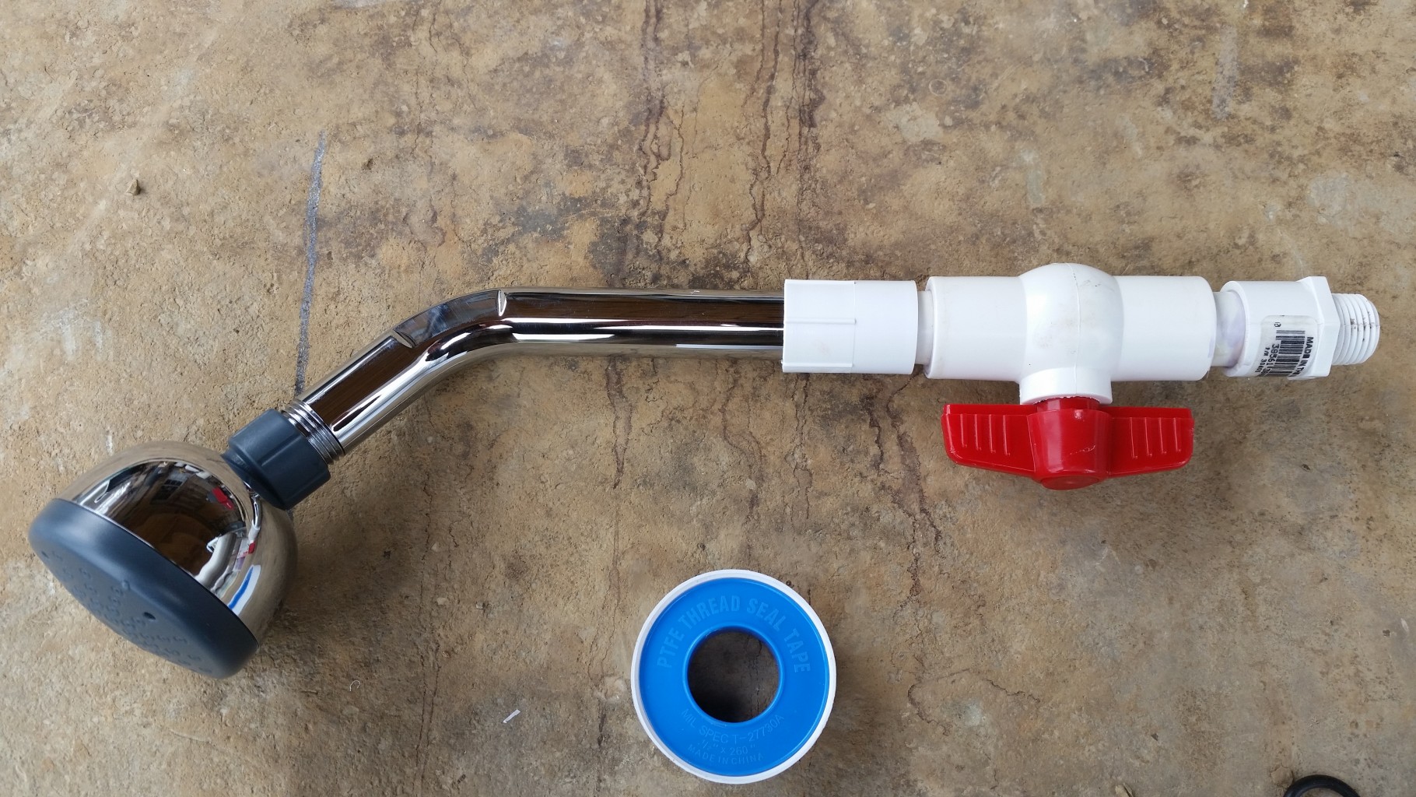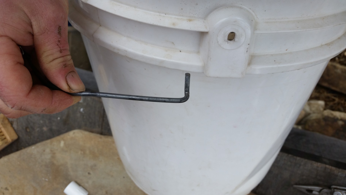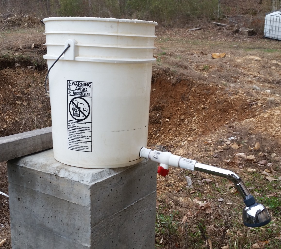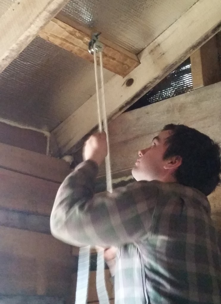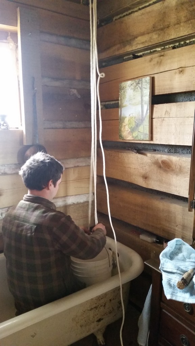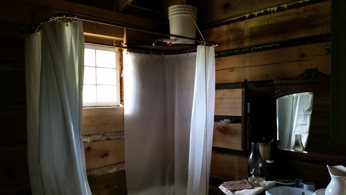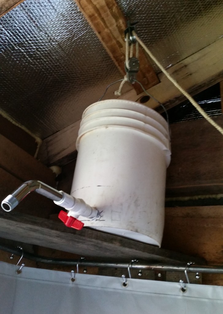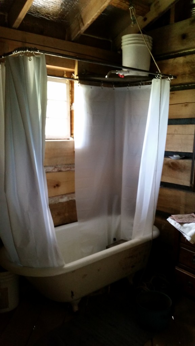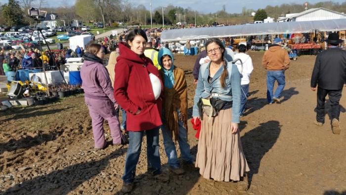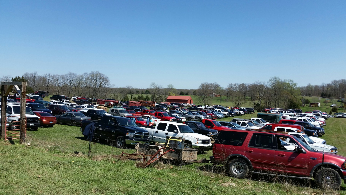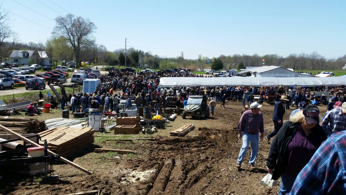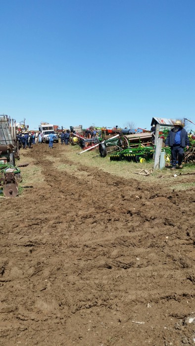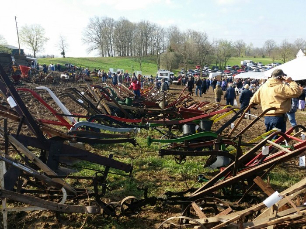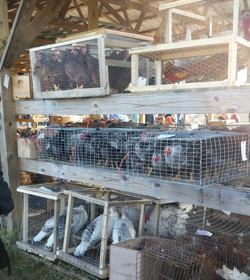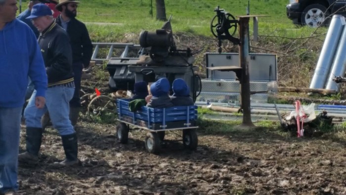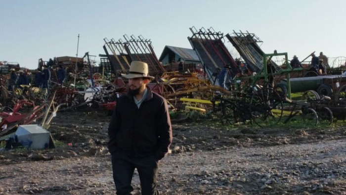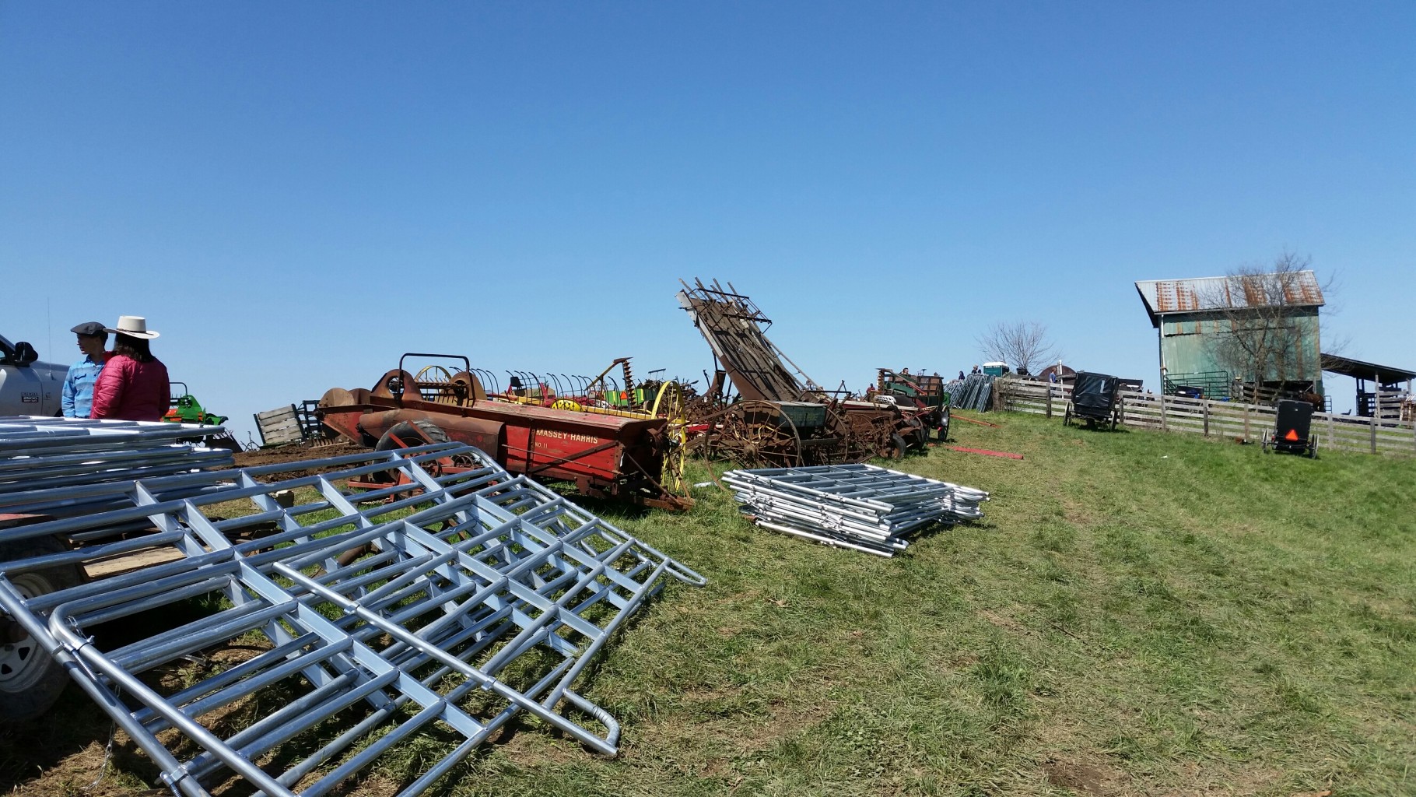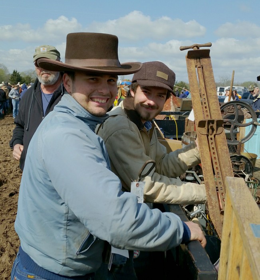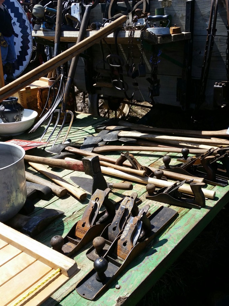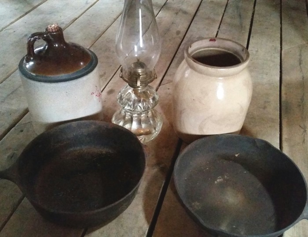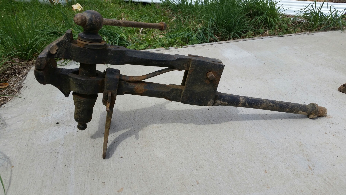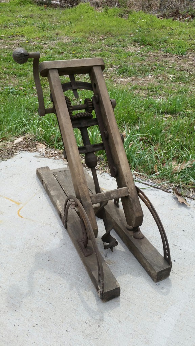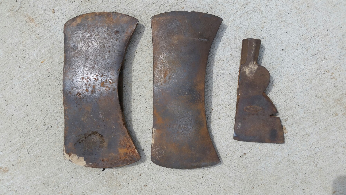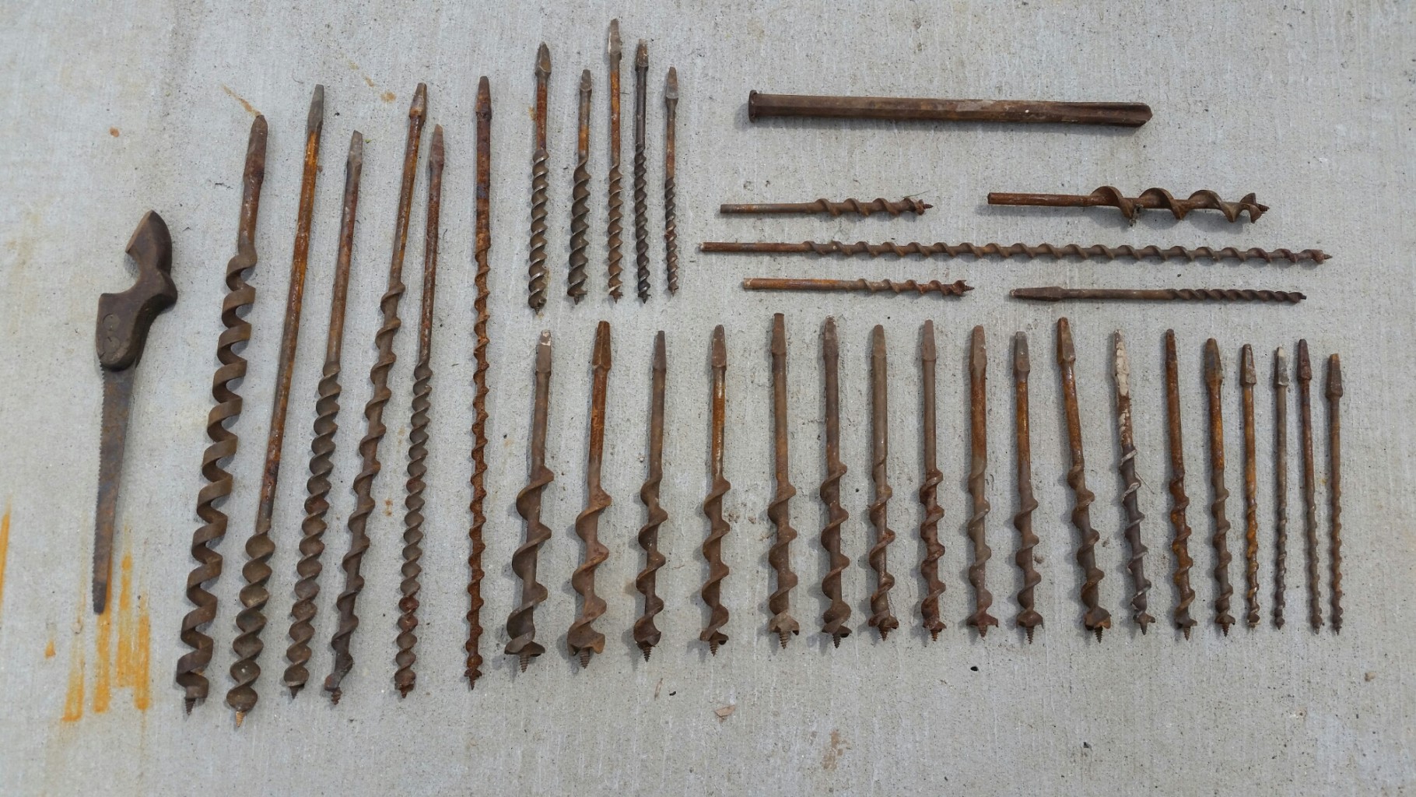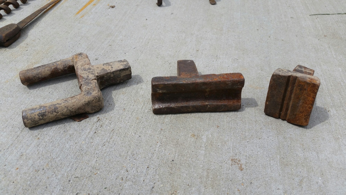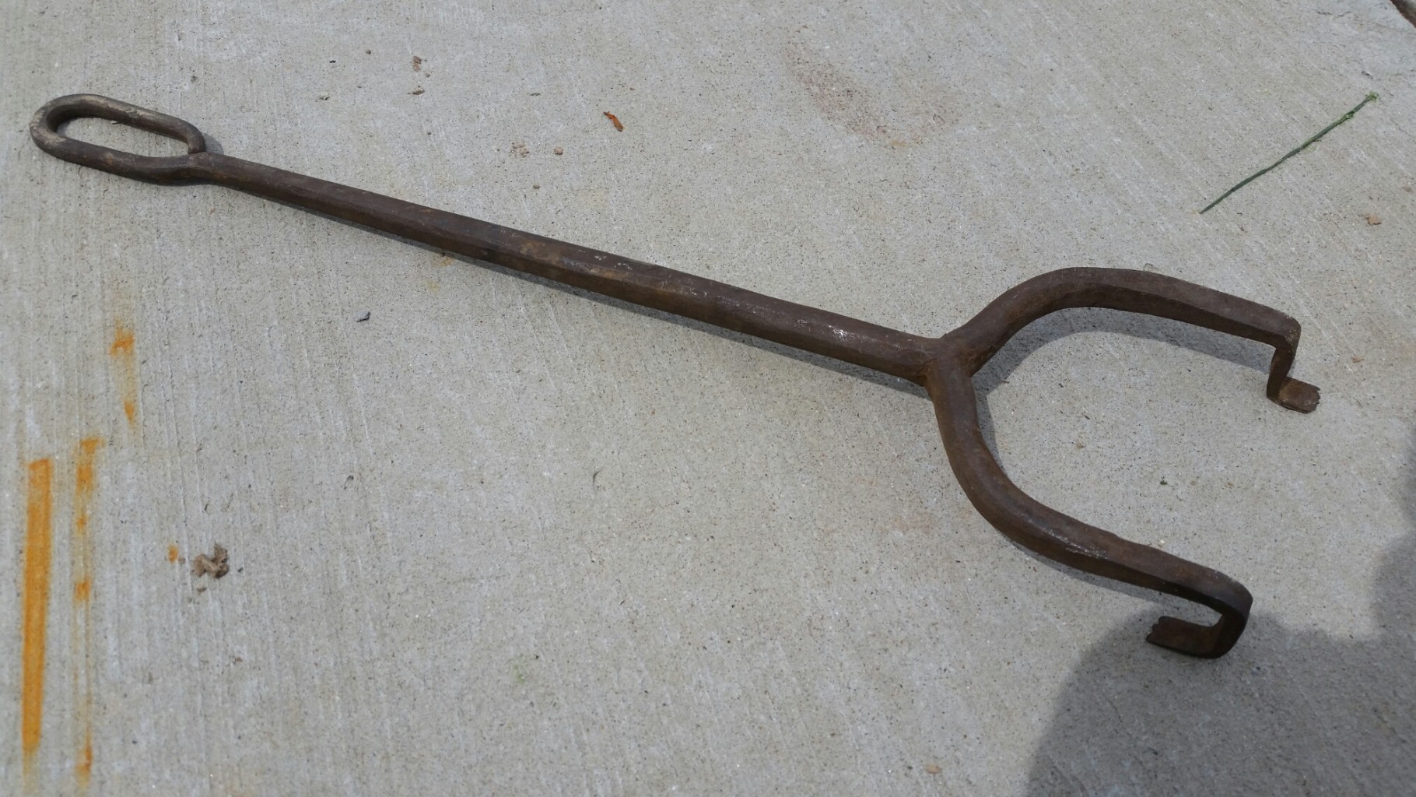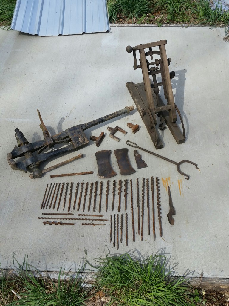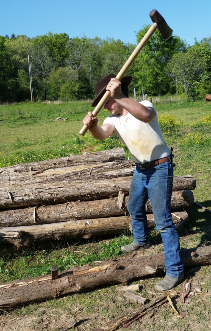
To start the split, the first wedge is driven into the end of the log.
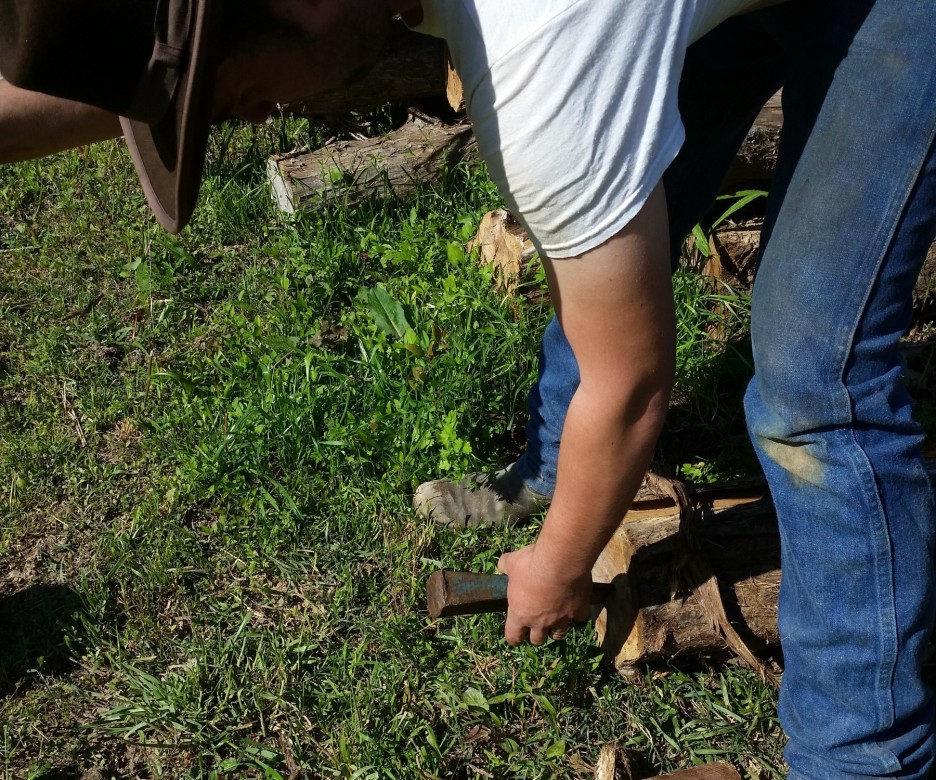
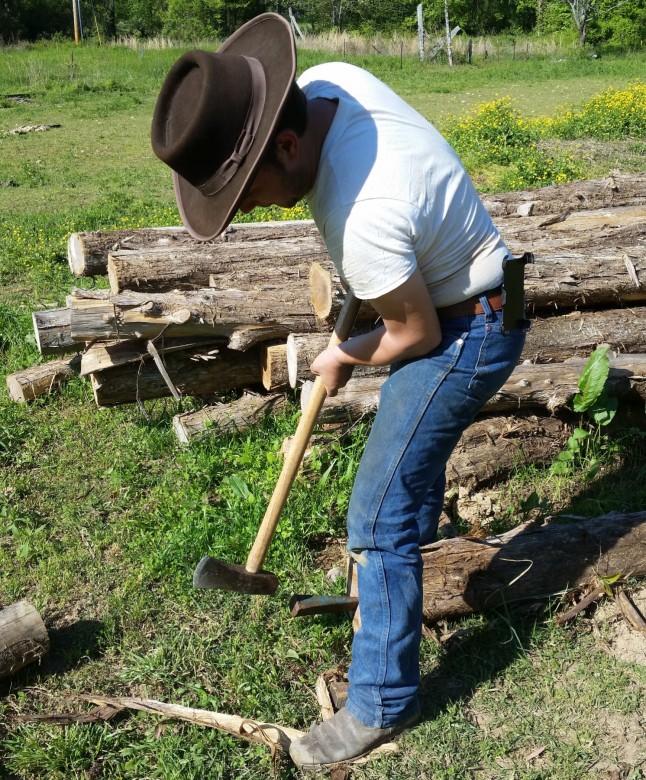
As the crack forms and widens, another wedge is inserted and driven in to widen the crack further.
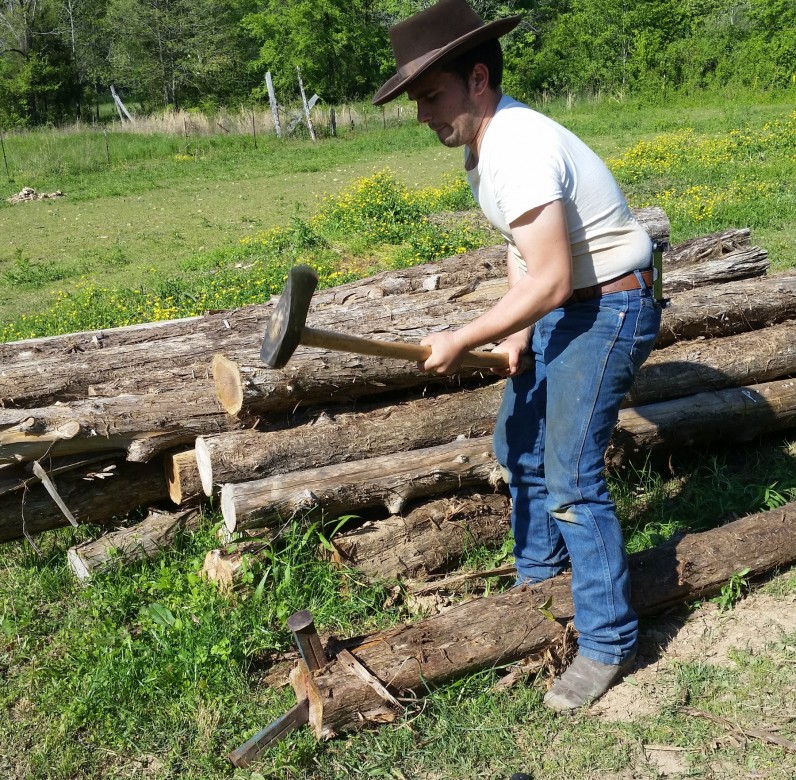
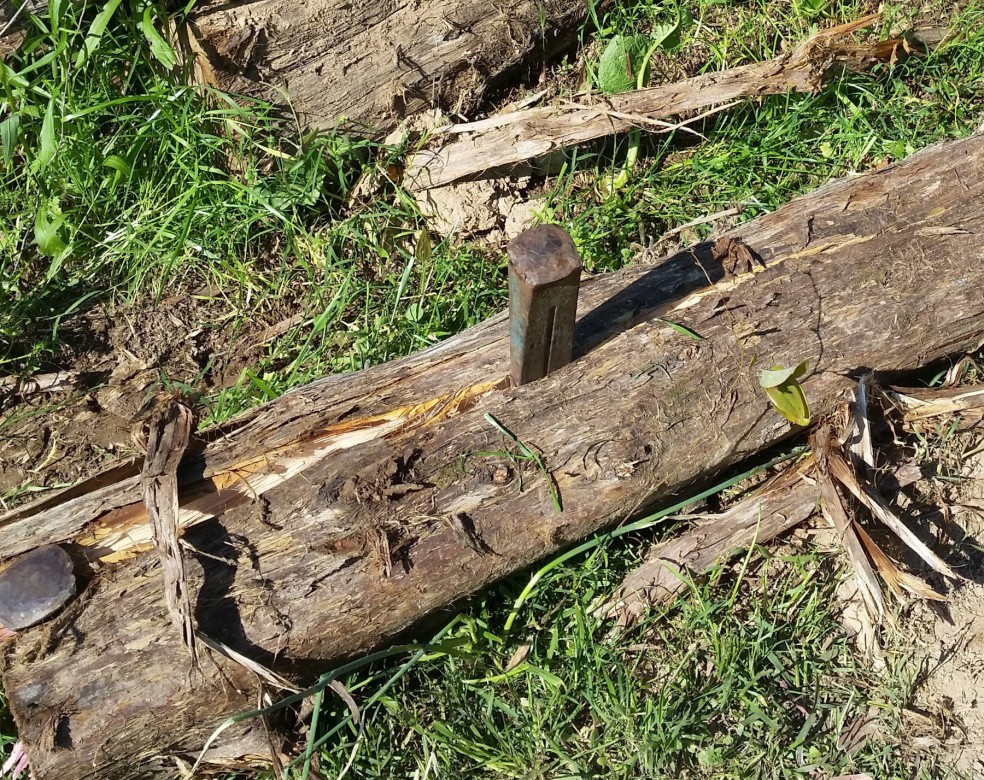
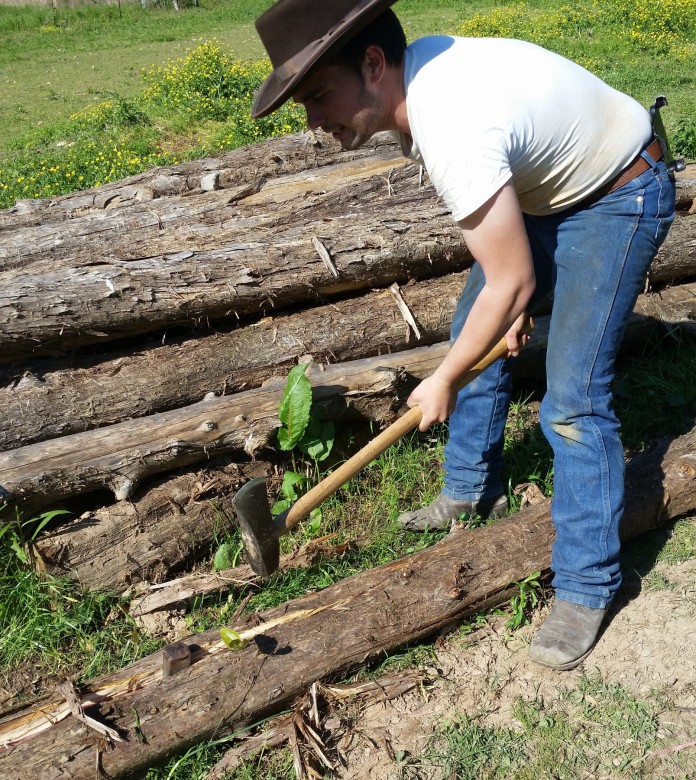
As the second wedge is driven in, and the crack grows, the first wedge loosens and is removed. It is now leap-frogged over the other wedge, and driven in again, further up the log.
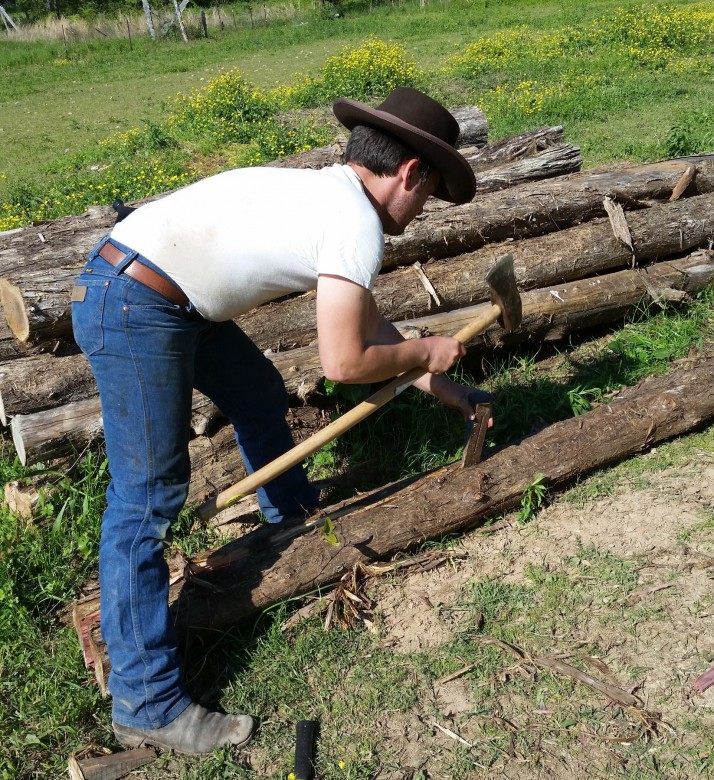
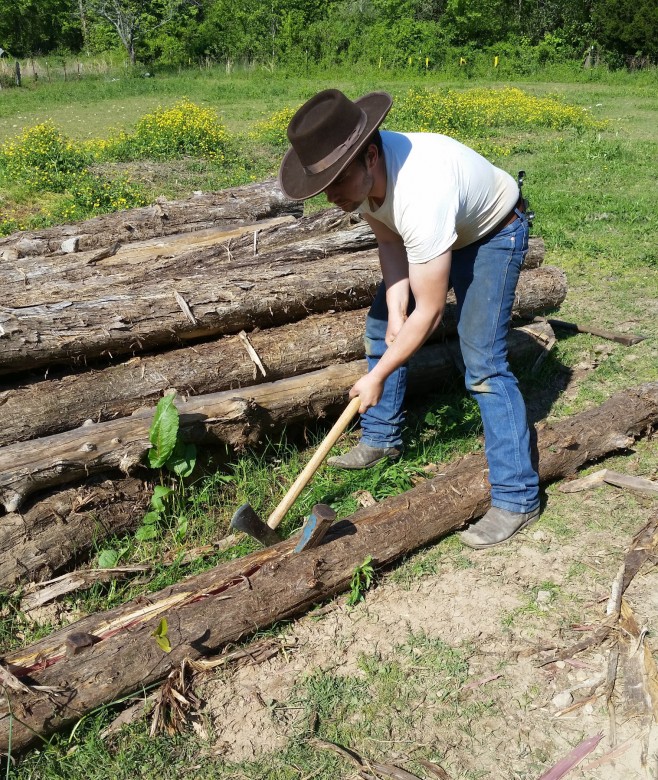
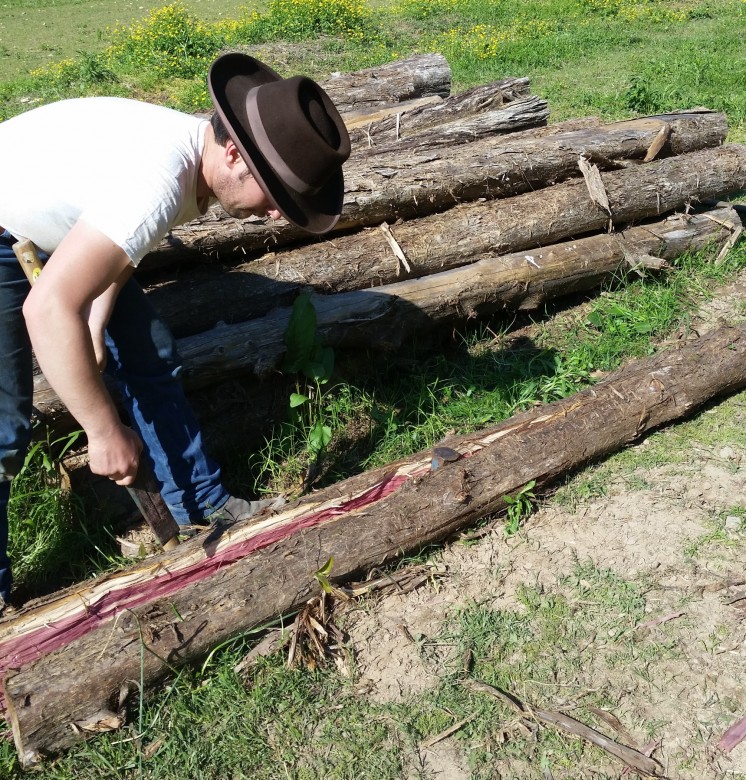
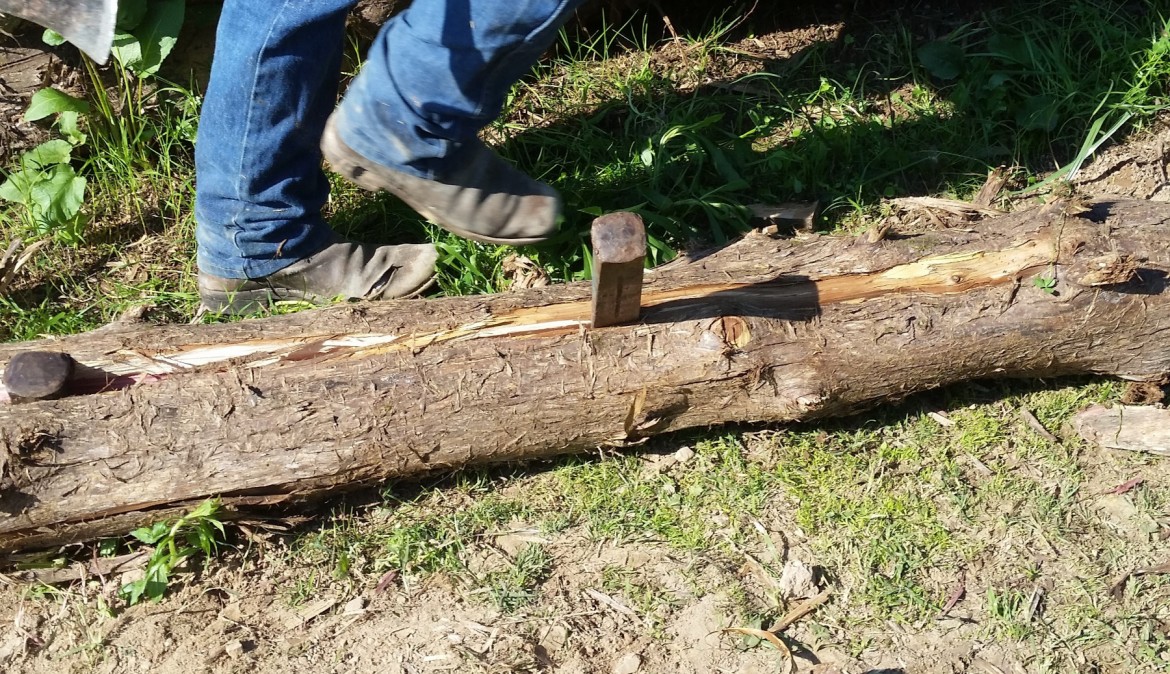

The split is continued to the end of the log, and then the resulting log halves are split into quarters. It is usually easier to split the log halves than it is the first split.
I consider this quite enjoyable work. As the wood splits it makes a very loud satisfying crackling sound. Split wood also lasts longer than wood cut by a sawmill, because the split follows the fibrous grain of the wood, while a saw cuts the wood with no regard to the direction of the grain, and leaves a sort of fuzzy surface which soaks up water.
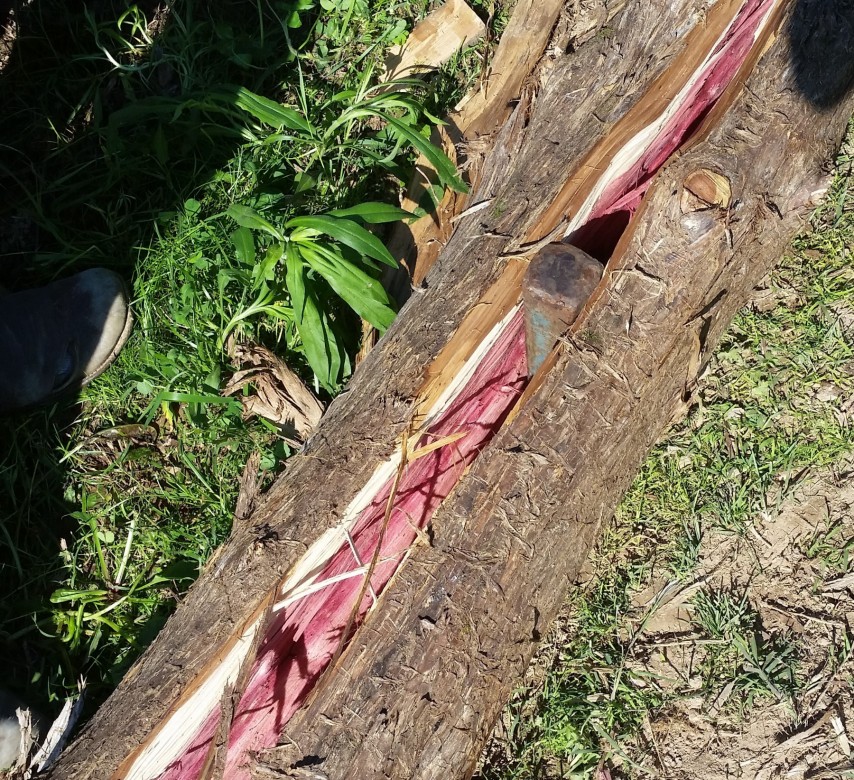
When ever I see a good building rock – one that is somewhat square – I gather it from the creek bed for future use. These rocks or stacks of rocks 8 to 12 inches high are placed in a zigzag pattern which straddles the line the fence is to follow, and the first rails are set in place. The rocks add some height, and will keep the wooden rails away from the damp ground, helping the already-rot-resistant cedar wood to last even longer.
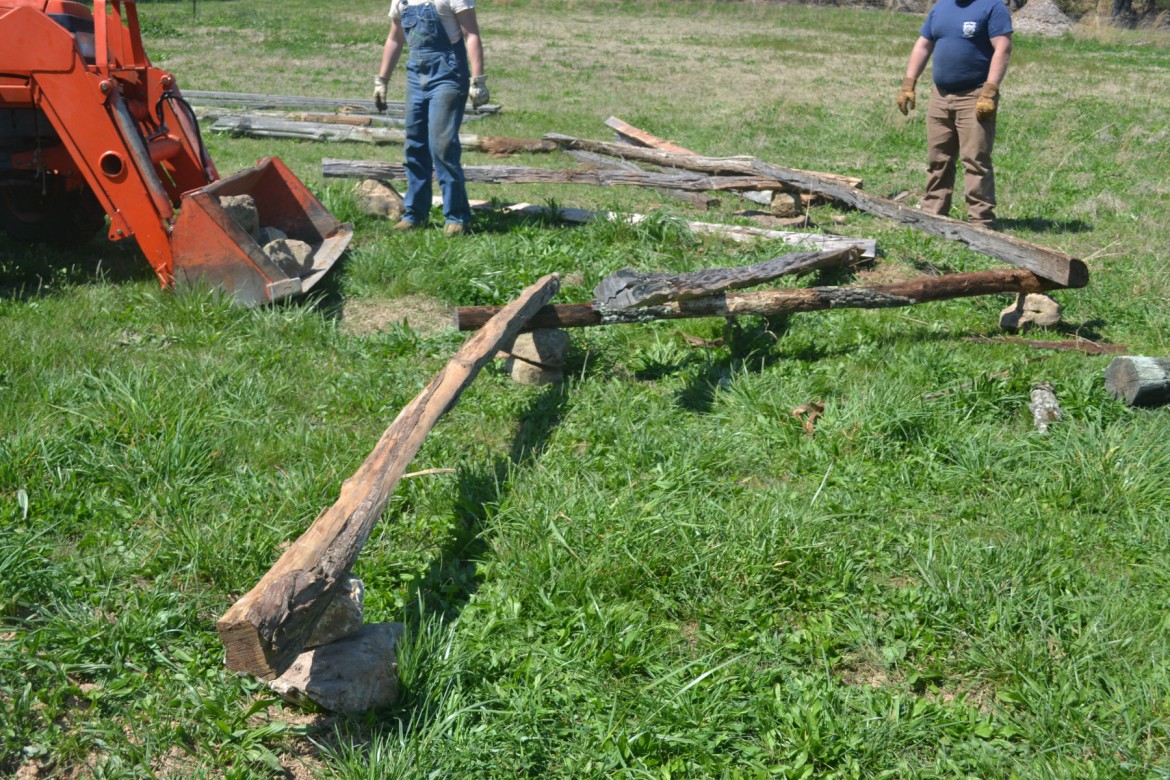
Got some great help from our dear friends, Jesse and Alice from over at The Wright Family Farm.
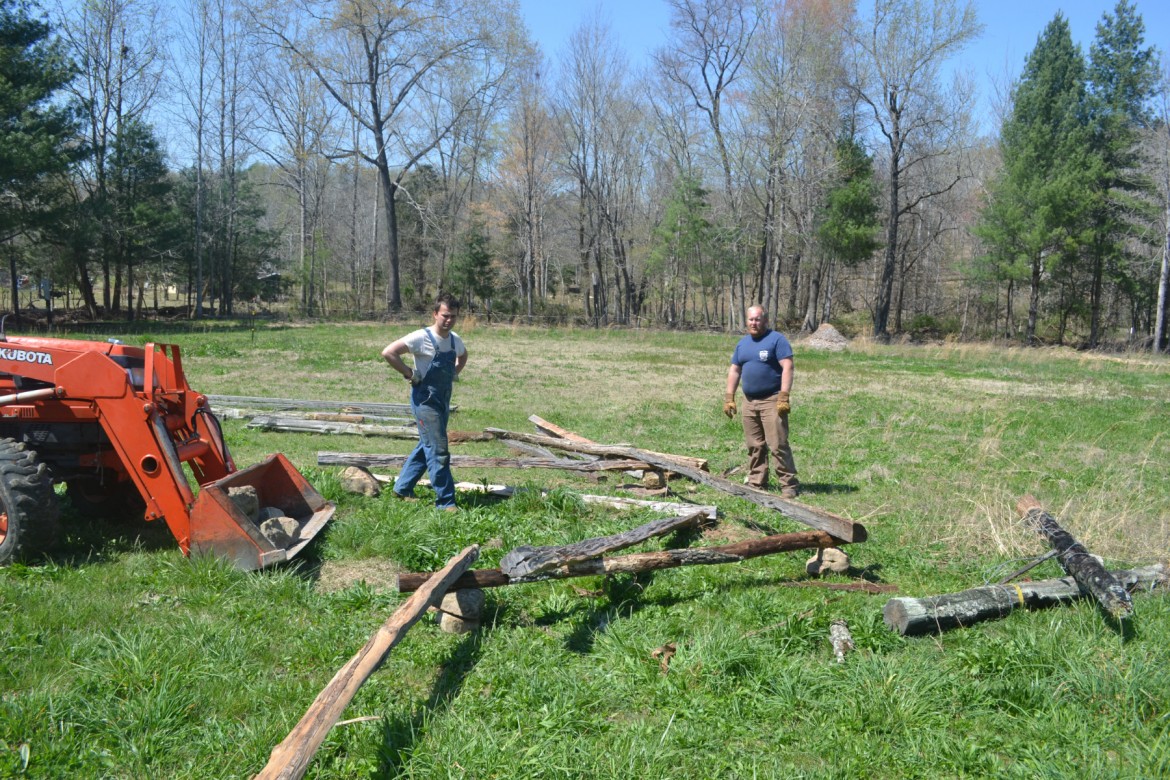
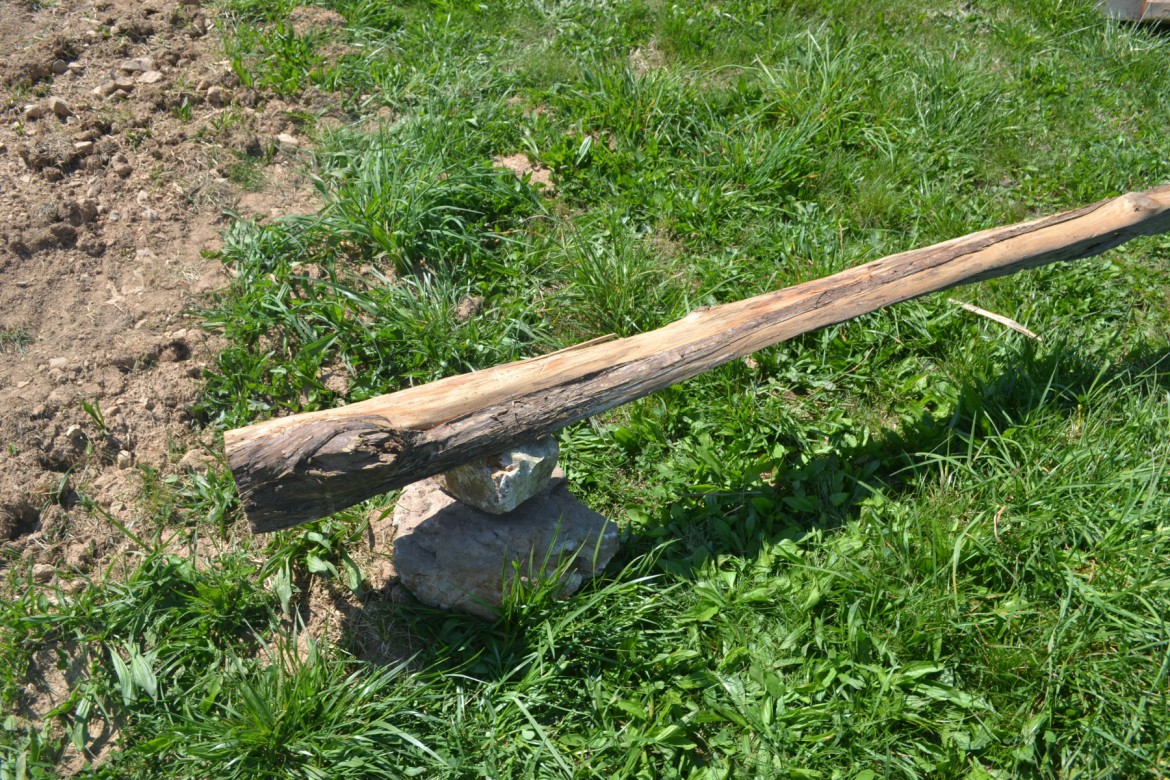
Marian and Alan love to watch anything that is being done outside. They’re joined here by little Gavin.

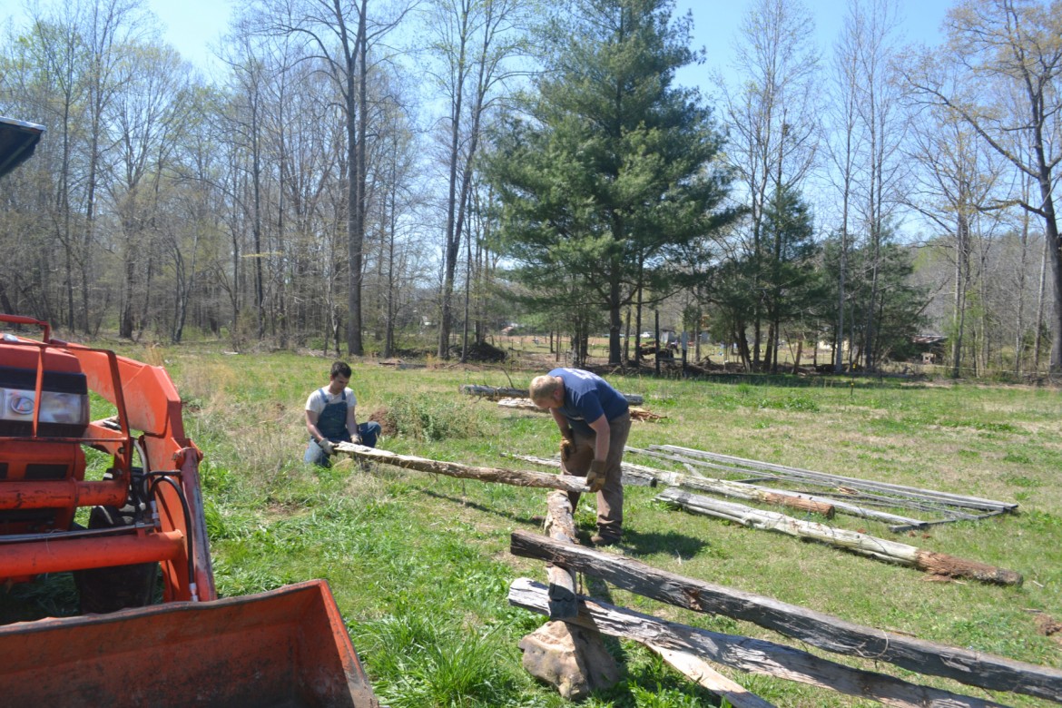
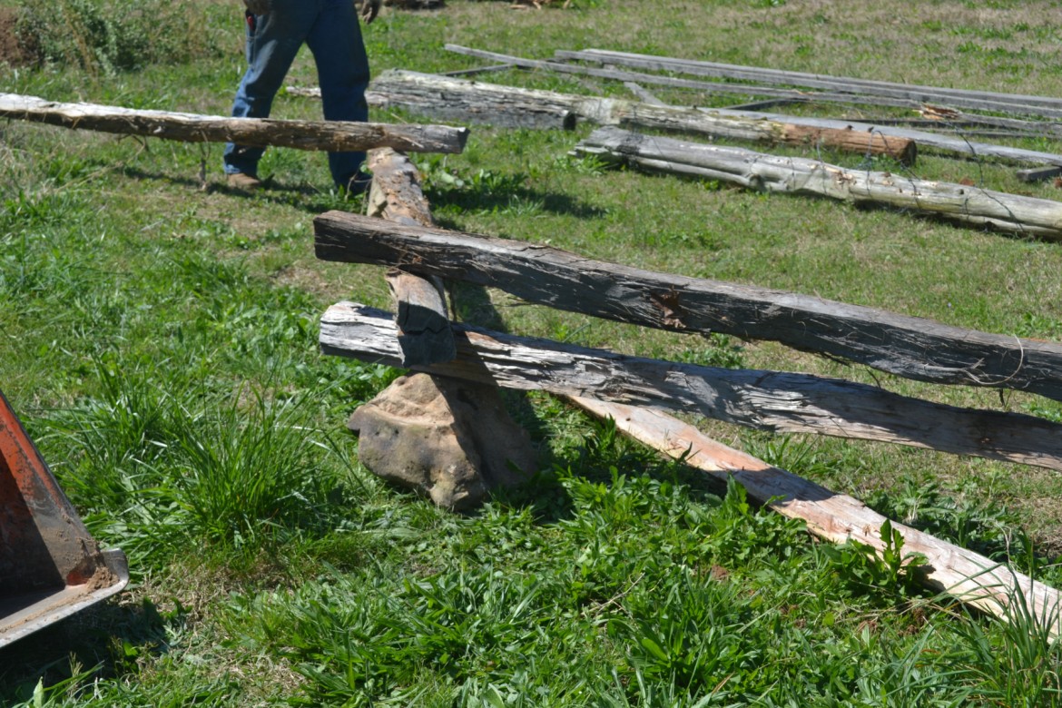
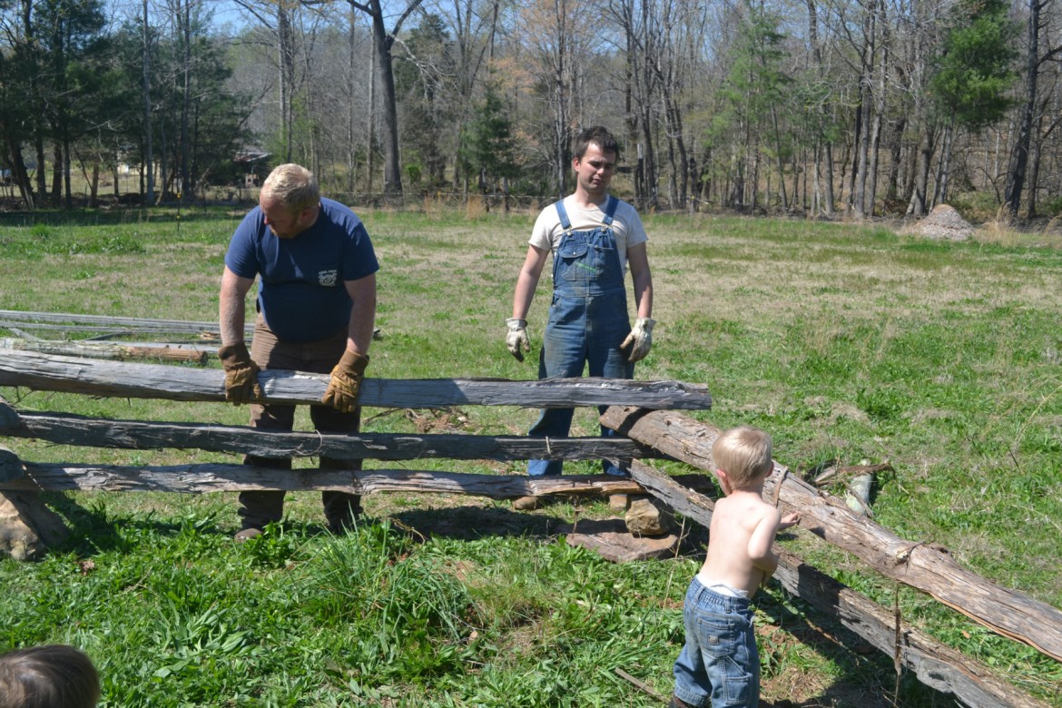
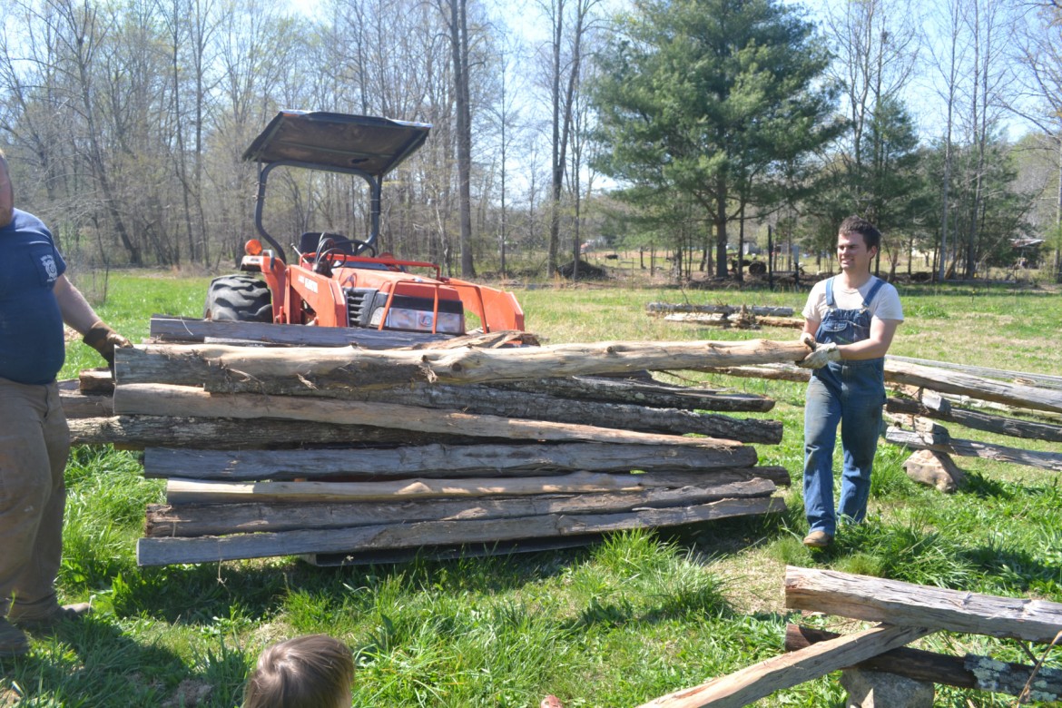
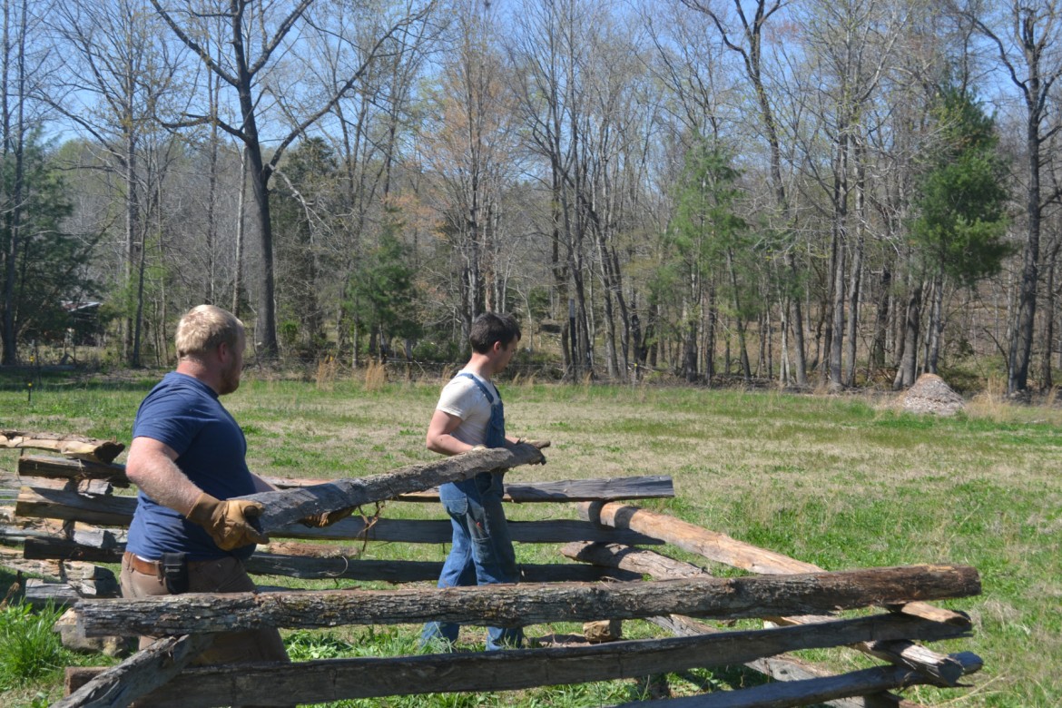
The finished fence will be stacked 5 rails high, with vertical braces and an added top rail, which add stability to the fence and bring it to about 6 feet in height.
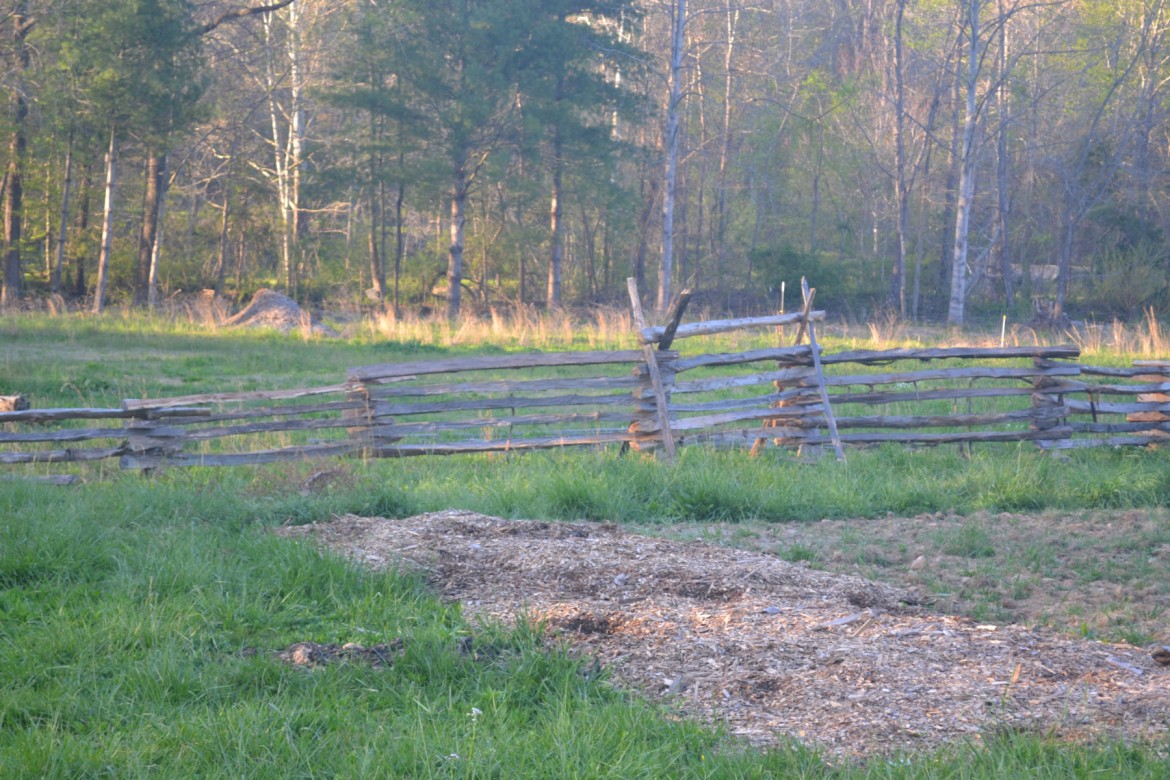
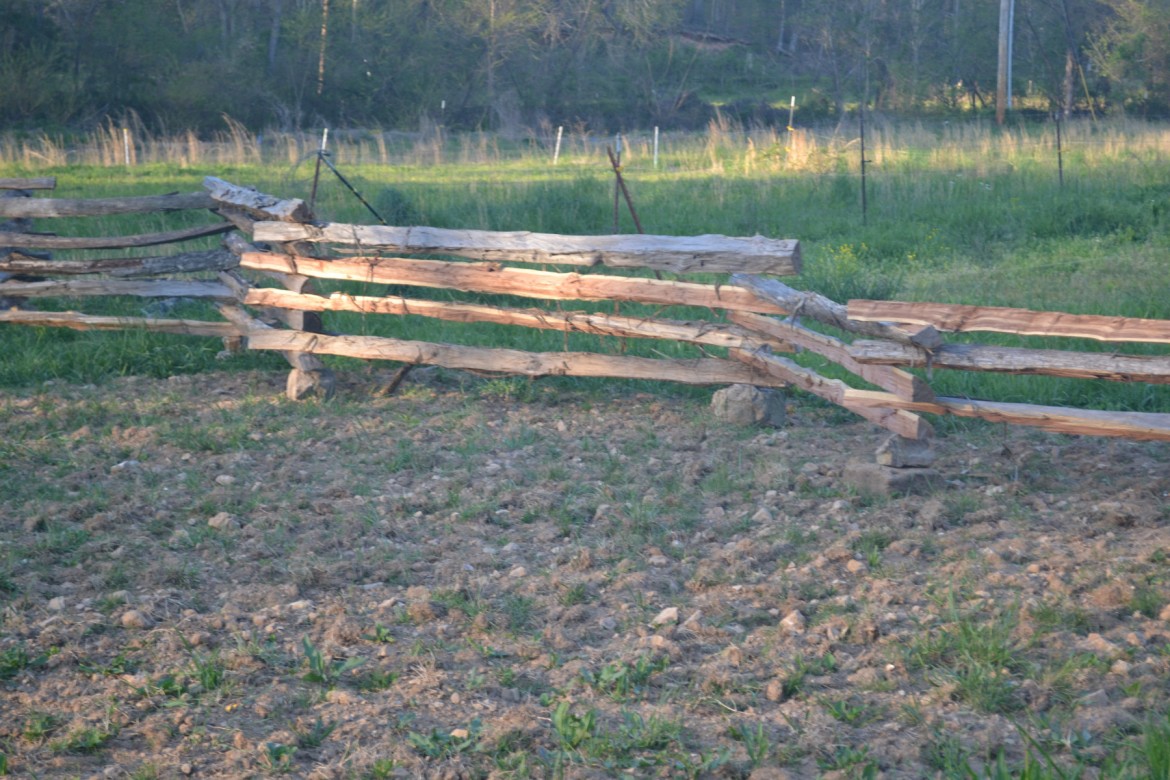

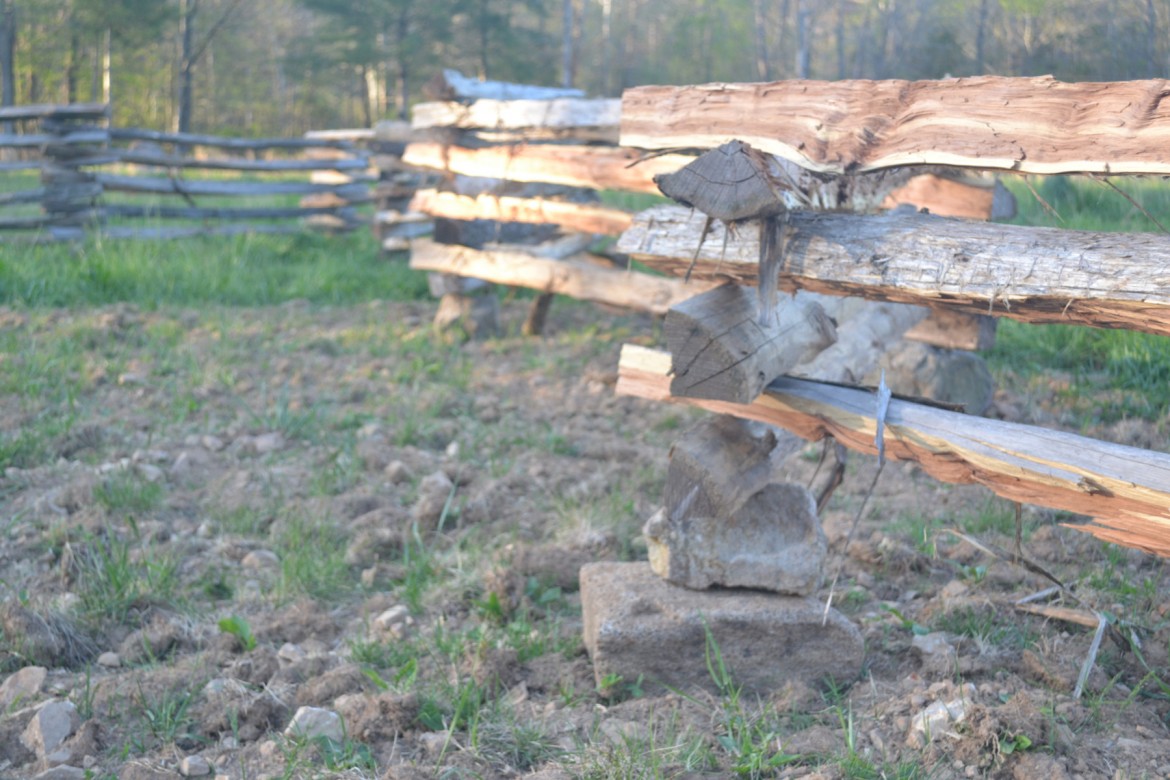
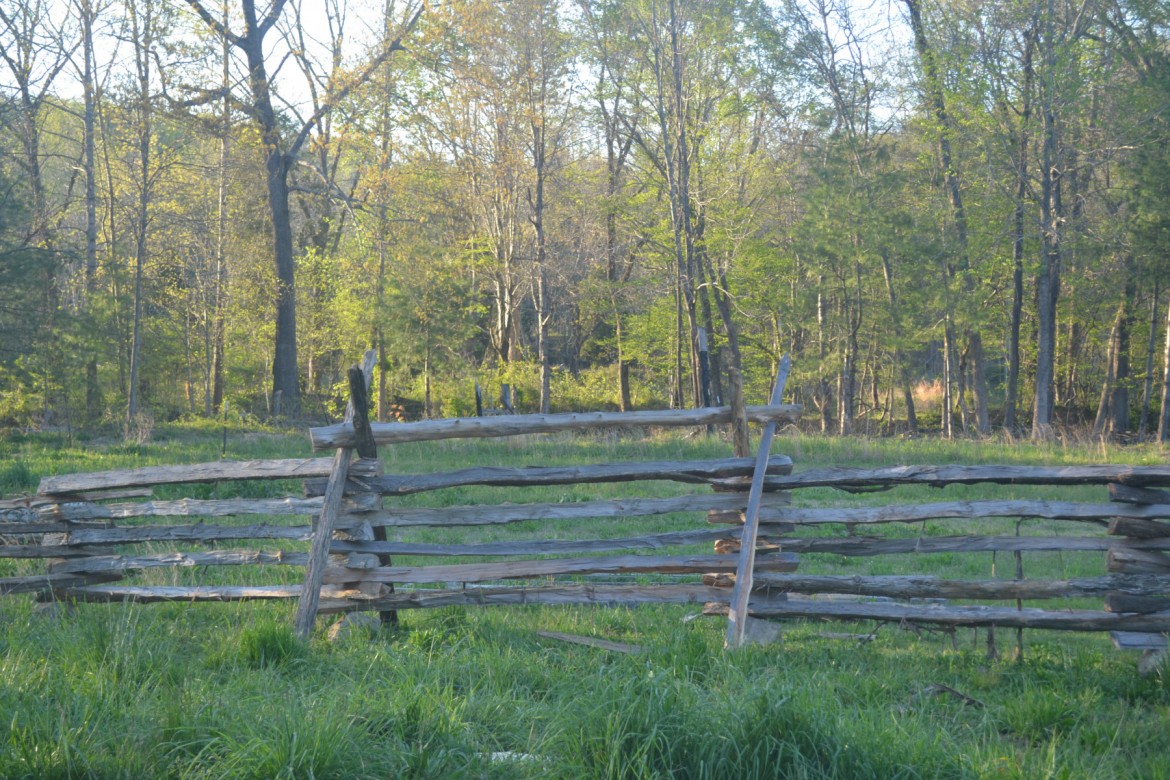
This type of fence is sturdier than you might think from simply being stacked – once the height is completed the weight of the wood is considerable, and the rails and sections of fence lock together well. We also like how it provides a significant visual barrier (as opposed to a hot-wire fence for instance) and we are hoping this will discourage any escape-minded animals we may have in the future, as well as acting as a deterrent to the occasionally wandering critters belonging to neighbors. Looking forward to trying it out with livestock. Until then, we love how picturesque the split-rail fence is and are anxious to add more sections!
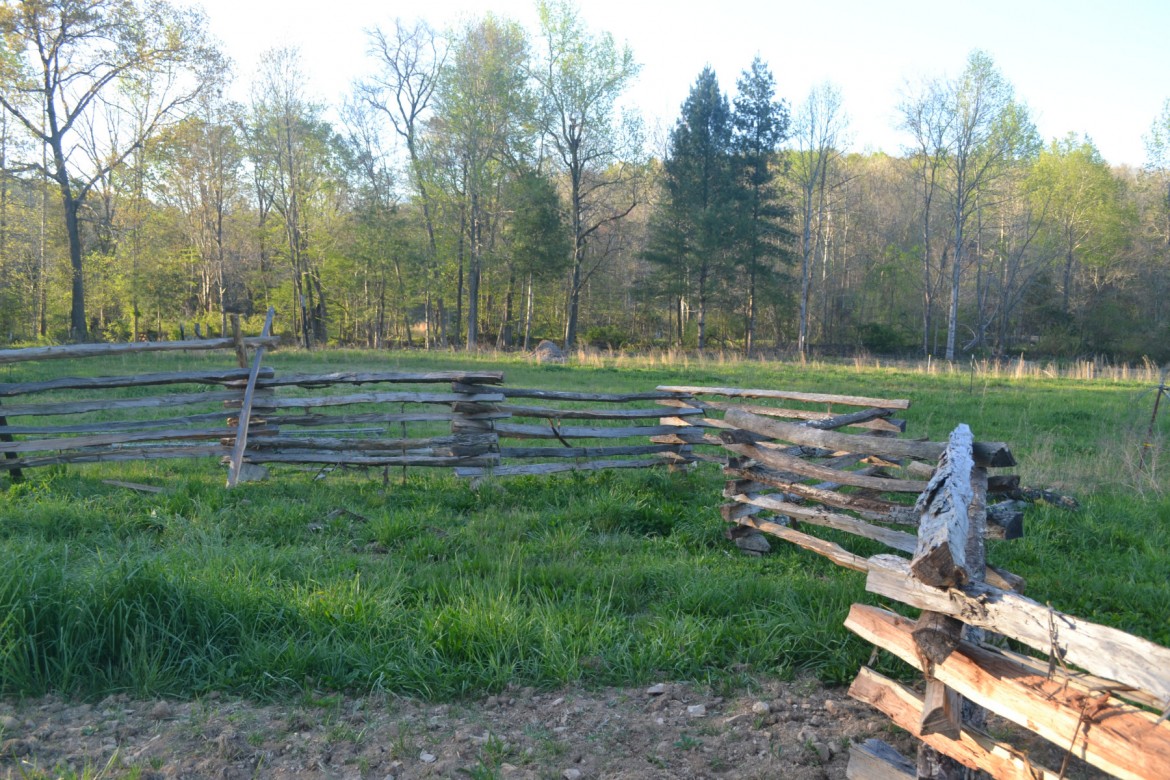 So far, only a little corner of the fence is (mostly) done. Lots more to build!
So far, only a little corner of the fence is (mostly) done. Lots more to build!
